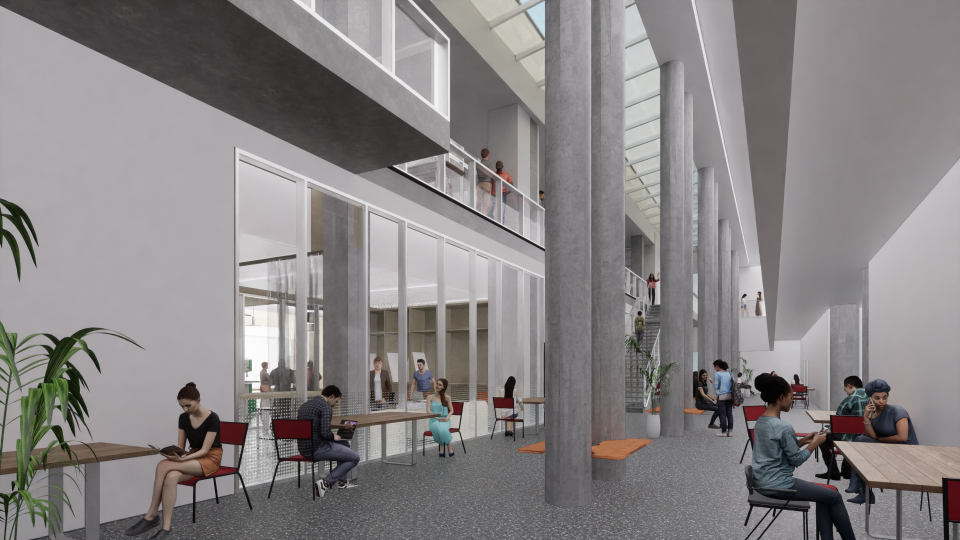
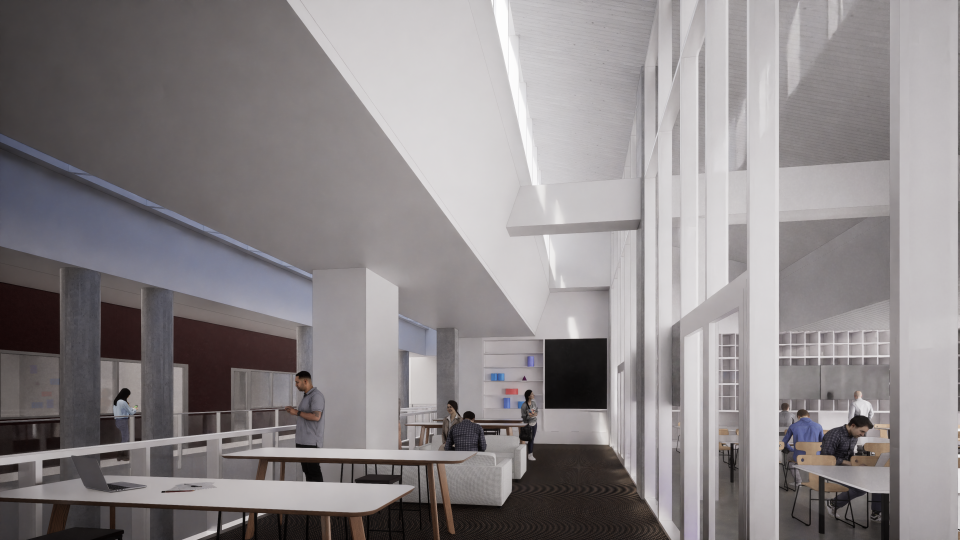
The Department of Chemical and Biological Engineering is excited to announce that the Digital Design Studio construction has started taking place in the CHBE atrium. This project involves the addition of a unique new learning environment for advanced training in engineering design and is expected to last 1.5 years.
CHBE Stores and Workshop will continue normal operations during the construction period. Classrooms are booked after daily construction activities, around 3:30 p.m. in the afternoon
Project Summary
The Digital Design Studio, for undergraduate and graduate students, will enable creative and interactive synthesis of design thinking, materials and fabrication technologies. This new, student-centered facility will provide critical space for the convergence of design approaches specific to APSC disciplines and support the transformation of the design process to better serve the needs of society. The project will also offer a critical fabrication workshop teaching and learning space for the School of Architecture + Landscape Architecture (SALA).
The facility, to be located within the open-air courtyard of the Chemical and Biological Engineering building, will provide cutting-edge, technology-enriched spaces to facilitate new courses and modes of instruction aligned with the Faculty’s strategic plan. The facility will allow novel curriculum development to support innovation by bringing together APSC disciplines within an open and highly collaborative training environment, offering students opportunities to learn and apply cross-disciplinary design theories, methodologies and perspectives, and providing access to the specialized infrastructure needed to realize advanced designs and lead to a new generation of design specialists.
More information about the project.
Current Progress
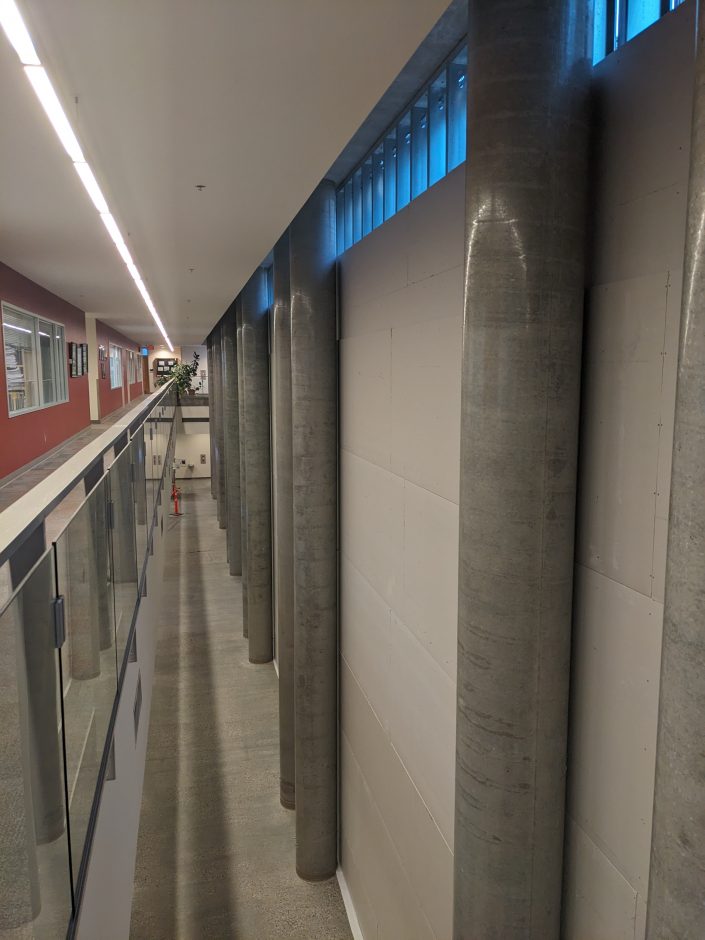
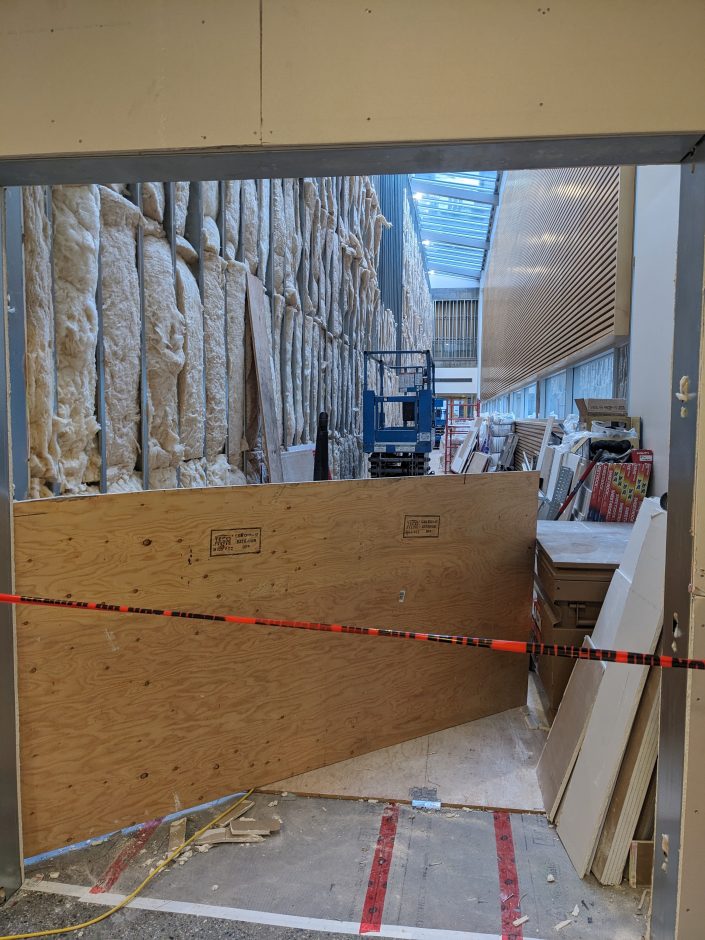
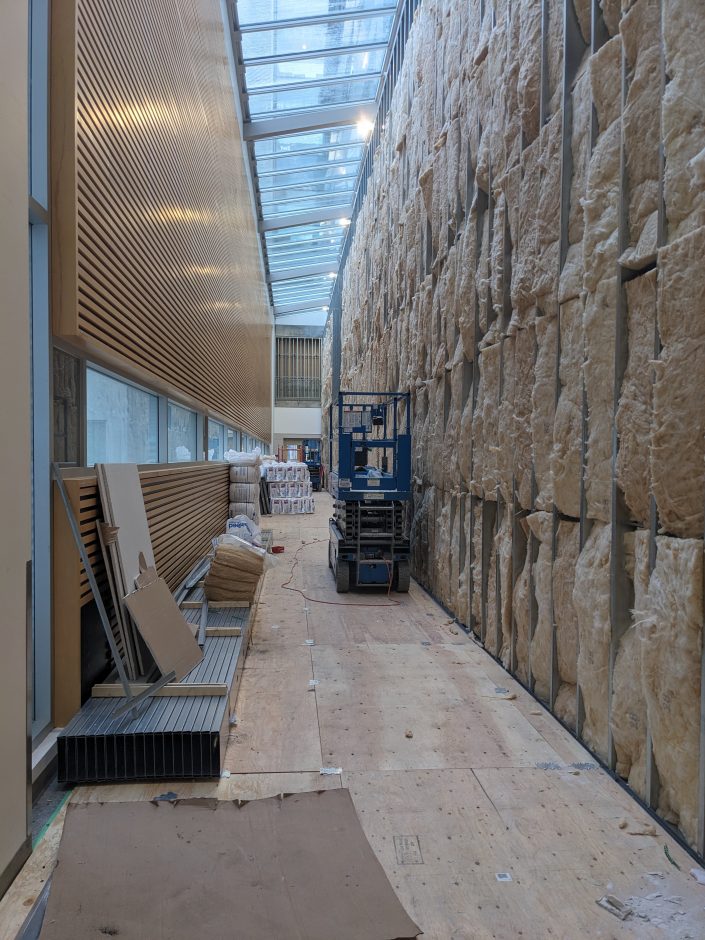
January
The site contractor is Kinetic Construction. Construction of the hoarding wall that separates the main building from the construction site started on January 2nd. The insulated hoarding wall will be completed in January. During construction of the wall, atrium access is restricted from 7:00 am to 3:00 pm.
Once the hoarding wall is completed, the north atrium exterior wall will be cut out of the building. During this time, there may be significant construction noise lasting through February.
Due to construction noise, meetings in the 2nd floor rooms are recommended to be scheduled after 3:30 pm. 2nd floor doors will remain unlocked for meetings that are booked at least two days in advanced. Please contact us for other quiet alternative spaces in other buildings.
February
As the hoarding wall is completed, Kinetic will start demolition of the north atrium slat wall on Friday, February 2nd. As they are using concrete saws and jackhammers, there will be significant construction noise. This will last for most of February.